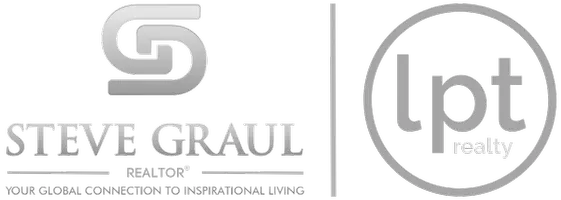For more information regarding the value of a property, please contact us for a free consultation.
41 SUNRISE DR Ocala, FL 34472
Want to know what your home might be worth? Contact us for a FREE valuation!

Our team is ready to help you sell your home for the highest possible price ASAP
Key Details
Sold Price $315,000
Property Type Single Family Home
Sub Type Single Family Residence
Listing Status Sold
Purchase Type For Sale
Square Footage 2,284 sqft
Price per Sqft $137
Subdivision Lake Diamond Golf & Cc Ph 05
MLS Listing ID OM669260
Sold Date 10/24/24
Bedrooms 4
Full Baths 2
HOA Fees $83/qua
HOA Y/N Yes
Originating Board Stellar MLS
Year Built 2002
Annual Tax Amount $2,206
Lot Size 0.440 Acres
Acres 0.44
Lot Dimensions 115x168
Property Description
PRICE IMPROVEMENT! YOU ARE GOING TO LOVE THIS DREAM HOME AS MUCH AS THE PREVIOUS OWNER!! BEAUTIFUL BACK YARD FOR THE NATURE LOVERS, END OF QUIET CUL-DE-SAC AND IN A HIGHLY DESIRABLE AND SOUGHT AFTER GOLF COURSE COMMUNITY FOR DAD!! This home boasts 3 bedrooms PLUS an office with closet that can easily work as a nursery, office, craft room or 4th bedroom! The MASTER Suite is 16 X 14 WITH DOUBLE WALK-IN CLOSETS, DOUBLE SINK, GARDEN TUB, LARGE WALK IN SHOWER AND A PRIVATE COMODE. ENJOY FAMILY TIME WITH YOUR CHOICE OF THE MASSIVE 18 X 16 family room OR the large 15 X 15 great room. Additional features are the formal dining room and oversized 13 X 6 Laundry room with sink, cabinets and closet! The garage was also built to impress with its 20' WIDTH, 24' length PLUS A 6 X 6 BONUS AREA FOR GOLF CART WHICH EQUALS ALMOST 30 FEET DEEP ON ONE SIDE!! The home has been lovingly cared for with a BRAND NEW ROOF in 11/22 and REPLACED THE A/C in 2018. OAK CUPBOARDS, GRANITE COUNTERS IN A CHEF'S DREAM 15 X 13 KITCHEN plenty large enough for a center island! The rear of the home has a 28 X 10 Lanai overlooking the park like setting and a 28 X 10 patio. Even an IRRIGATION WELL is provided for low cost lawn care!! Lake Diamond Golf and Country Club is located less than a 2 mile walk/ride with side walks all the way to a Super Walmart, Publix, Drug Stores, several small restaurants and shops AND a Community Center boasting 3 pools, fitness center, billiard room, library, pickle ball court, basketball court, shuffle board, etc,. Come love where you live. HURRY TO MAKE THIS DREAM A REALITY FOR YOU!
Location
State FL
County Marion
Community Lake Diamond Golf & Cc Ph 05
Zoning PUD
Interior
Interior Features Built-in Features, Cathedral Ceiling(s), Ceiling Fans(s), High Ceilings, Open Floorplan, Primary Bedroom Main Floor, Solid Wood Cabinets, Split Bedroom, Stone Counters, Thermostat, Tray Ceiling(s), Walk-In Closet(s), Window Treatments
Heating Electric, Gas, Natural Gas
Cooling Central Air
Flooring Carpet, Ceramic Tile
Fireplace false
Appliance Dishwasher, Disposal, Dryer, Gas Water Heater, Microwave, Range, Refrigerator, Tankless Water Heater, Washer
Laundry Gas Dryer Hookup, Inside, Laundry Room, Washer Hookup
Exterior
Exterior Feature Irrigation System, Lighting, Sliding Doors
Garage Spaces 2.0
Community Features Association Recreation - Owned, Deed Restrictions, Gated Community - No Guard, Golf Carts OK, Golf, No Truck/RV/Motorcycle Parking, Park, Special Community Restrictions
Utilities Available Cable Available, Cable Connected, Electricity Connected, Fiber Optics, Fire Hydrant, Natural Gas Connected, Public, Sewer Connected, Sprinkler Well, Street Lights, Underground Utilities, Water Connected
Amenities Available Fence Restrictions, Gated, Recreation Facilities, Vehicle Restrictions
Water Access 1
Water Access Desc Lake,Limited Access
Roof Type Shingle
Attached Garage true
Garage true
Private Pool No
Building
Story 1
Entry Level One
Foundation Slab
Lot Size Range 1/4 to less than 1/2
Sewer Public Sewer
Water None
Structure Type Block,Stucco
New Construction false
Schools
Elementary Schools Greenway Elementary School
Middle Schools Lake Weir Middle School
High Schools Lake Weir High School
Others
Pets Allowed Number Limit
HOA Fee Include Escrow Reserves Fund,Recreational Facilities,Security
Senior Community No
Ownership Fee Simple
Monthly Total Fees $83
Acceptable Financing Cash, Conventional, FHA, USDA Loan, VA Loan
Membership Fee Required Required
Listing Terms Cash, Conventional, FHA, USDA Loan, VA Loan
Num of Pet 2
Special Listing Condition None
Read Less

© 2024 My Florida Regional MLS DBA Stellar MLS. All Rights Reserved.
Bought with VISA REALTY SOLUTIONS
GET MORE INFORMATION




